
Available by appointment only!
Mon-Sun: 12 PM – 5 PM
Low-maintenance luxury patio homes in Union Township, PA from the mid $400's
Dreaming of a life with more leisure and less work? Look no further. Highland Village brings a new standard of convenient, low-maintenance living to Union Township. Located off Rt. 88, homeowners enjoy a charming, country feel with close proximity to Trax Farms while only minutes from McMurray, Bethel Park, and Jefferson Hills.
Highland Village is rich in amenities, featuring a multitude of community recreational facilities, including an expansive multi-use clubhouse and outdoor pool. As with all Scarmazzi Homes communities, you’ll enjoy masterfully built, luxury craftsmanship with an emphasis on quality and comfort.
Low-maintenance living means you can enjoy the benefits of owning your own home without the perpetual stresses of exterior maintenance. Homeowner services include grass cutting, seasonal mulching, and snow removal. You’ll love the true lock-and-leave lifestyle in a home personalized with finishes of your choice at Highland Village!
Click on the icons to view what’s near your community.
Explore the Highland Village image gallery to see beautifully designed homes with modern finishes, open layouts, and inviting outdoor spaces that define effortless, low-maintenance living.
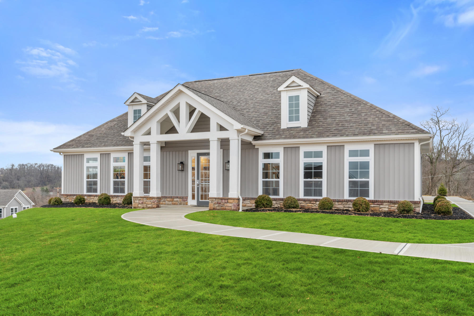
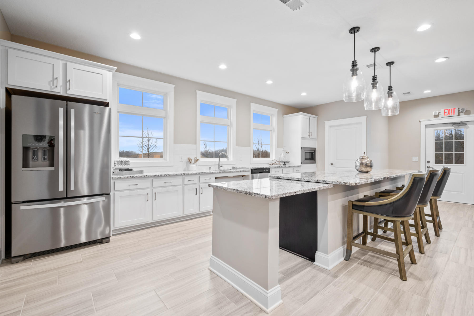
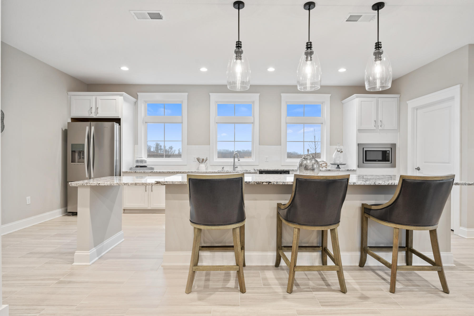
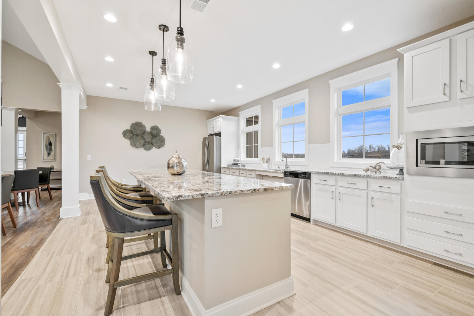
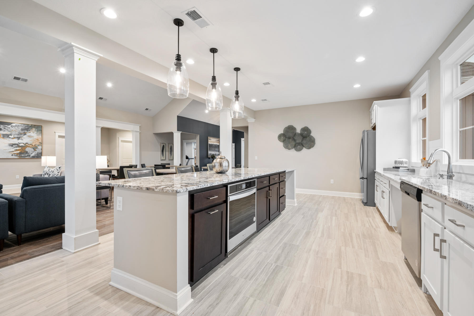
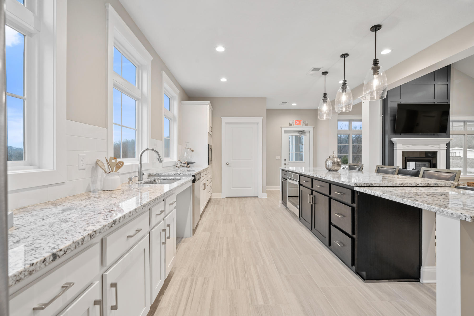
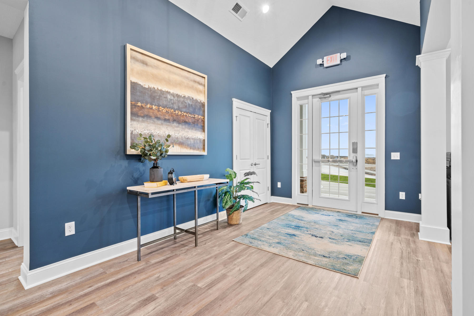
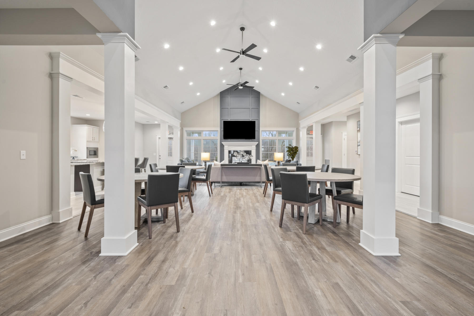
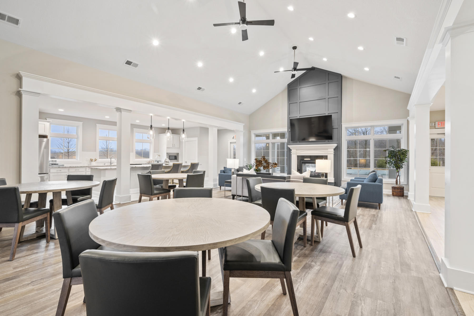
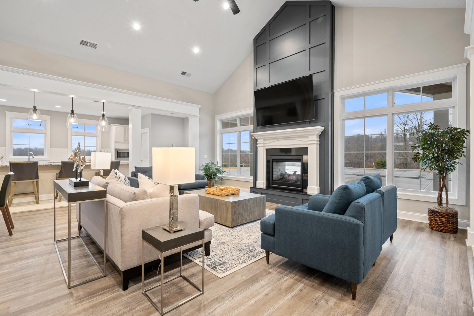
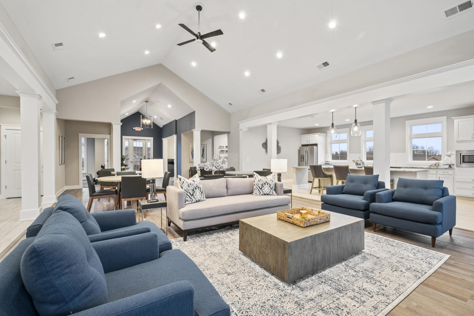
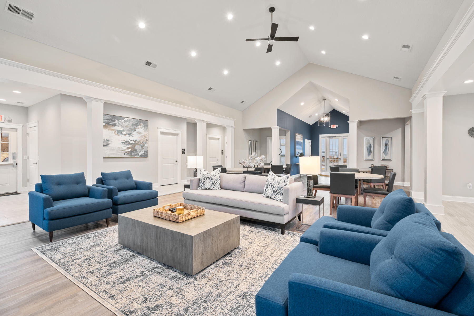
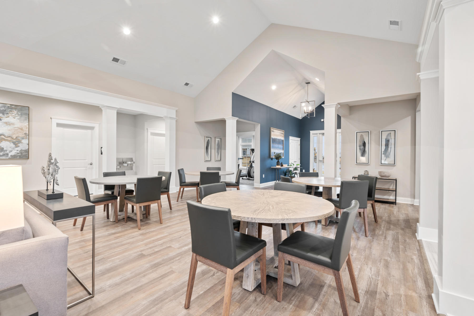
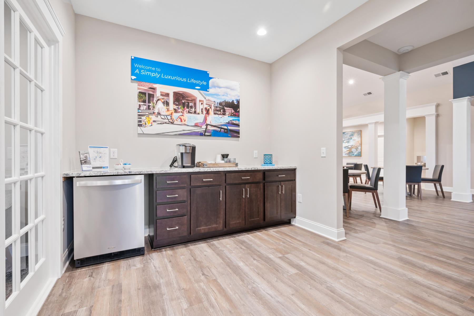
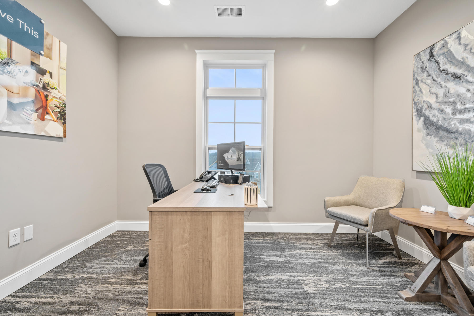
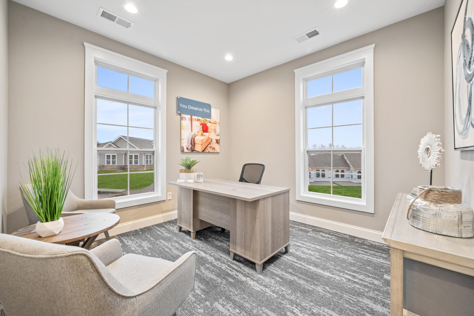
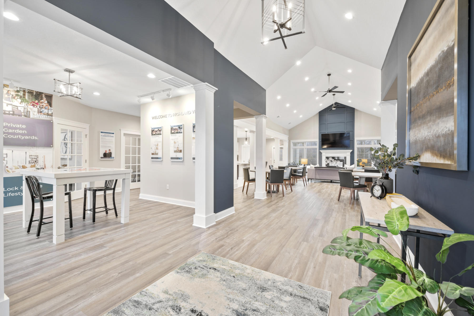
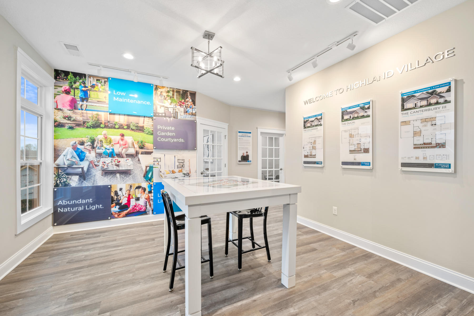
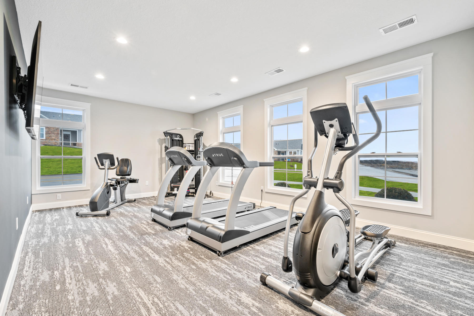
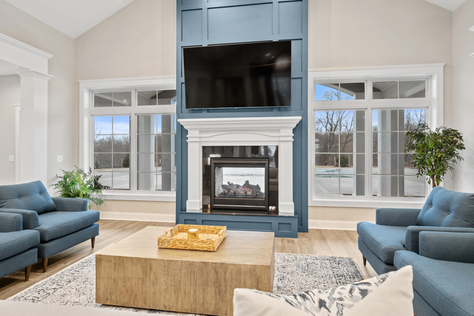
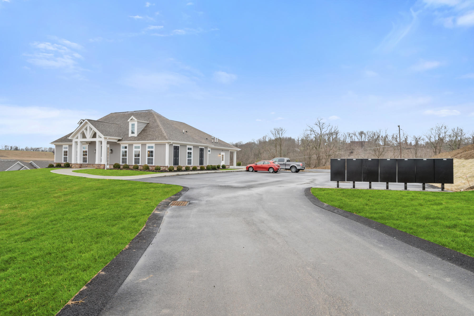
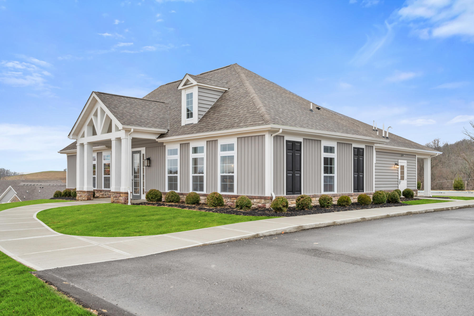
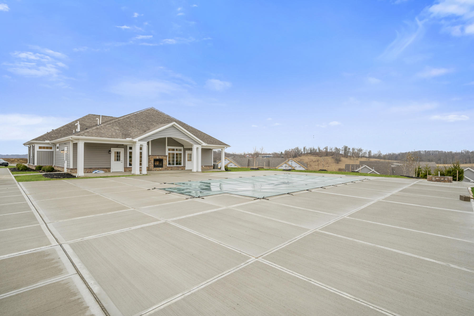
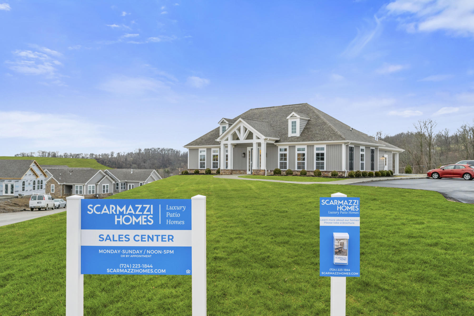
With comfort, convenience, and privacy top of mind, our low-maintenance luxury patio homes provide residents with the features they require and the style they desire. Add your personal touch to truly make your dream house your forever home by choosing from a wide range of expertly selected design options and finishes at our Canonsburg Design Center.
You might find you won’t want to leave your new home oasis, but the perks of living in our community don’t stop at your doorstep. For those times you choose to leave the solitude of your private courtyard, a community clubhouse, fitness center, and an outdoor pool await you.
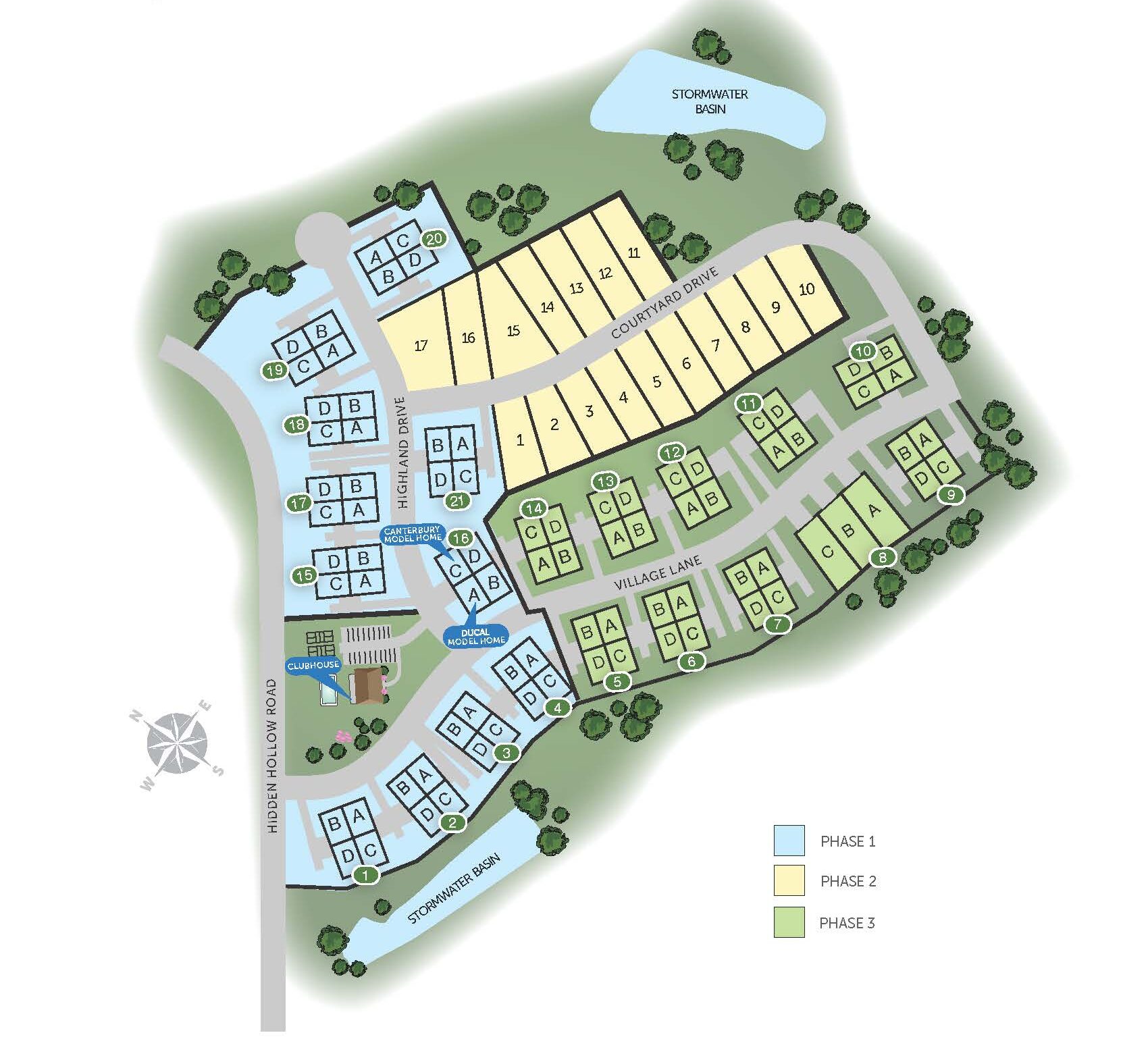
These homes offer open-concept floor plans, spacious owner’s suites, and modern finishes for a comfortable yet stylish lifestyle. With options for flex spaces, sunrooms, and private courtyards, Highland Village blends elegance and practicality in a vibrant, low-maintenance community.
Highland Village offers a fresh approach to easy, sophisticated living, with homes designed for both style and convenience. Smart layouts maximize natural light and flow, while high-quality materials and thoughtful details enhance everyday comfort. The community fosters a relaxed, low-maintenance lifestyle, perfect for those looking to downsize without compromise. Download the Included Features Brochure to see more!
Take a virtual tour of our Canterbury Model Home* to explore its thoughtfully designed homes from the comfort of your own space. Walk through the open-concept layouts, stylish finishes, and inviting outdoor areas at your own pace!
*Virtual tour may be from a model built in a different community and purely representative of a floor plan available in this community.
We'll get back to you right away with answers to your questions.