
Available by appointment only!
Mon-Sun: 12 PM – 5 PM
Low-maintenance luxury patio homes in South Park Township, PA from the upper $300's
Starting from the upper $300’s, Villas of South Park is designed to build on the quality of life that has come to uniquely serve the needs of low-maintenance, single-level living lifestyles. This private and serene community offers all the benefits of relaxed, rural living while located just minutes from PA Turnpike 43, Rt. 88, and South Park. A variety of local shopping districts are a short drive away, such as Route 51, South Hills Village, and the Waterfront. When you want to enjoy the great outdoors, not only is Montour Trail access a short three-minute drive around the corner, miles of hiking trails and an abundance of open public space exist in your very own backyard!
Designed with you in mind, our single-level, low-maintenance patio homes feature sun-filled, open, and airy floor plans for entertaining ease, spacious and functional gourmet kitchens, and oversized 2-car garages. Each home’s private exterior courtyard bridges indoor and outdoor living, while optional bonus suites are available for additional bedrooms, bath, and flexible living space. Imagine never having to think about yard work again! The elimination of grass cutting, snow removal, and seasonal mulching allows you to take the hassle out of homeownership. Discover today why Villas of South Park’s exceptional craftsmanship and comfortable yet luxurious lifestyle is the right fit for you.
Click on the icons to view what’s near your community.
Explore the Villas of South Park image gallery to see beautifully designed homes with modern finishes, open layouts, and inviting outdoor spaces that define effortless, low-maintenance living.
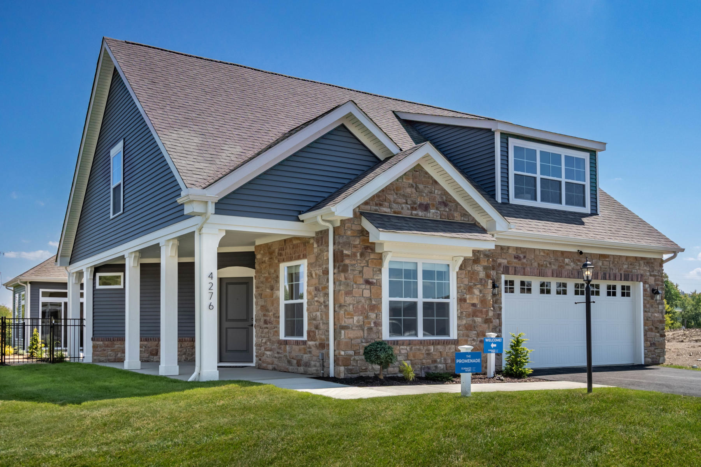
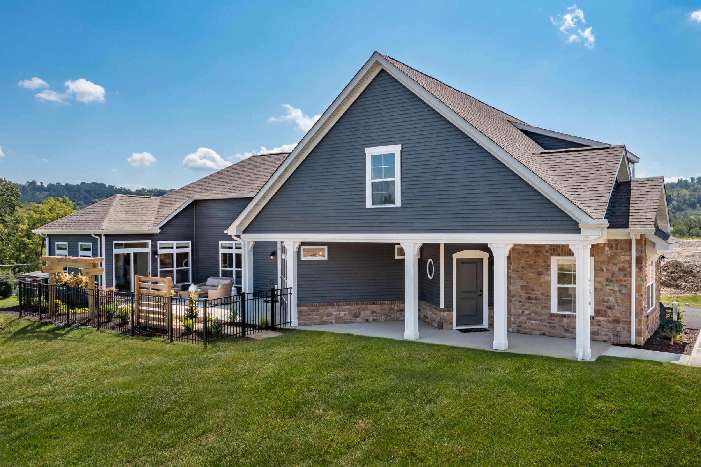
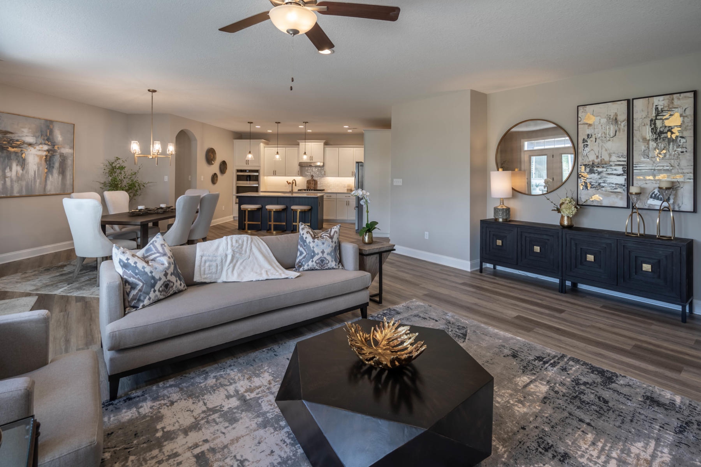
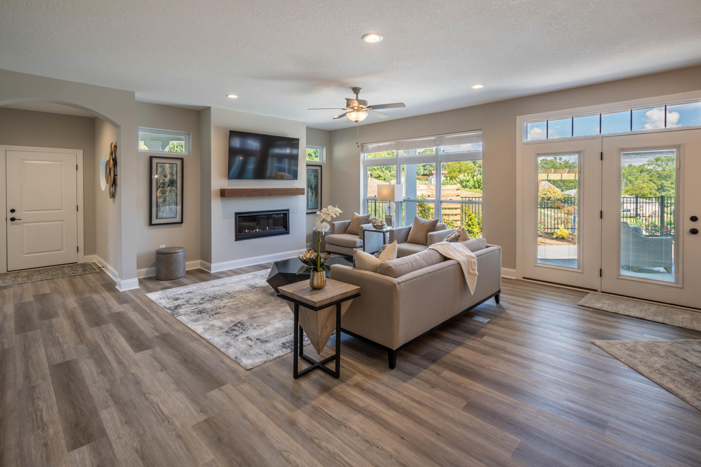
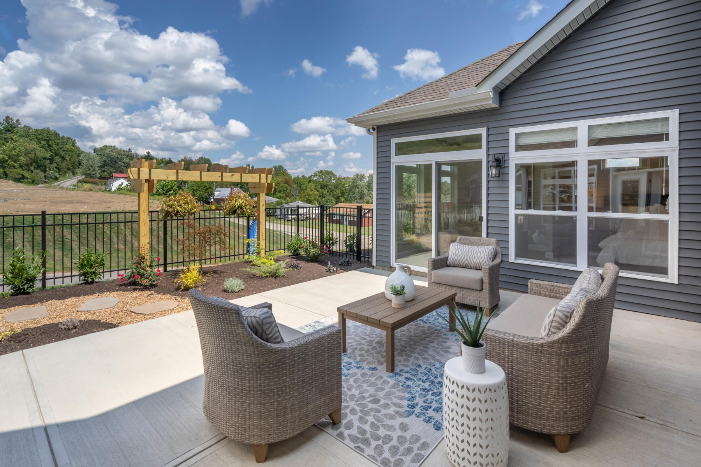
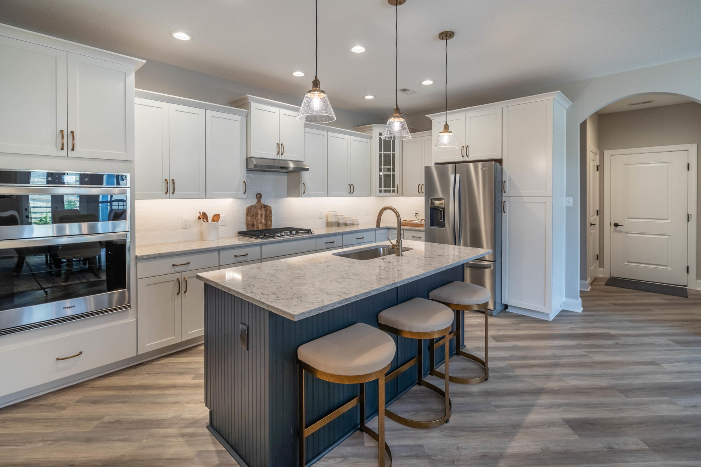
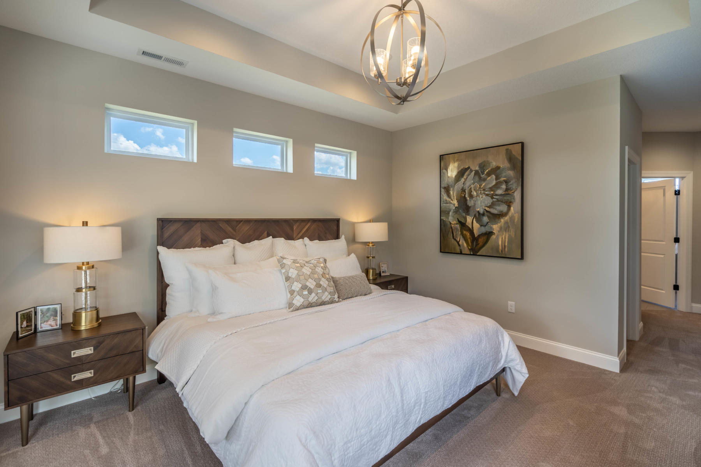
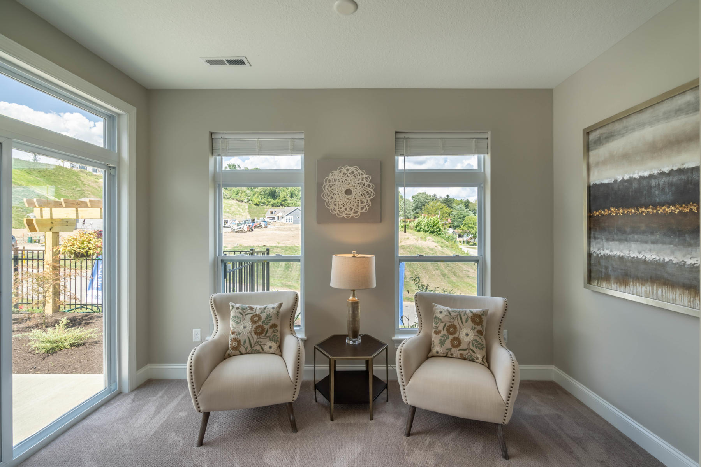
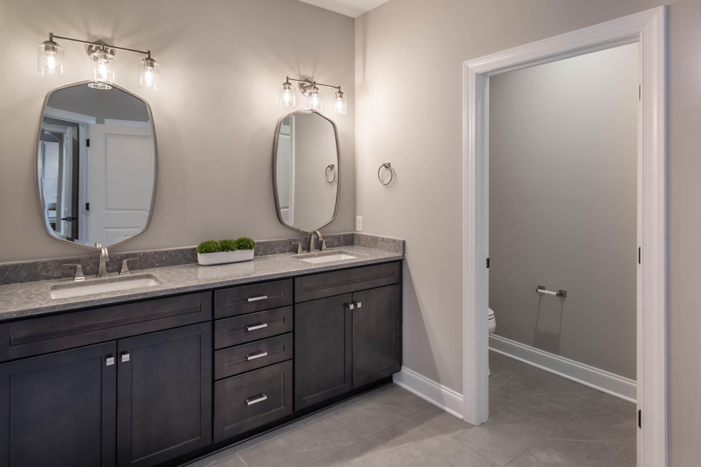
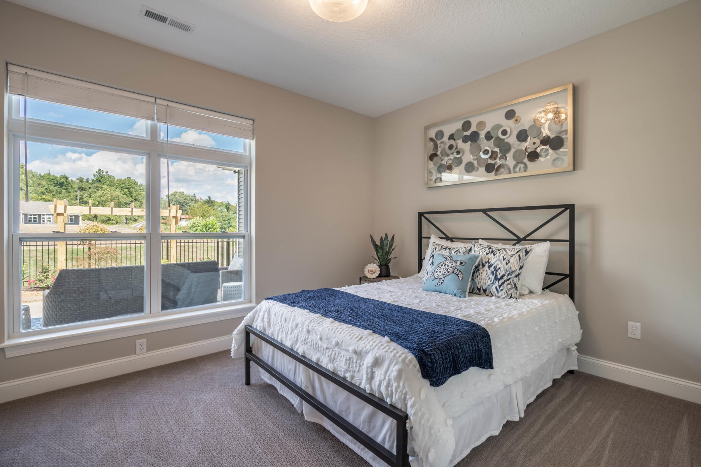
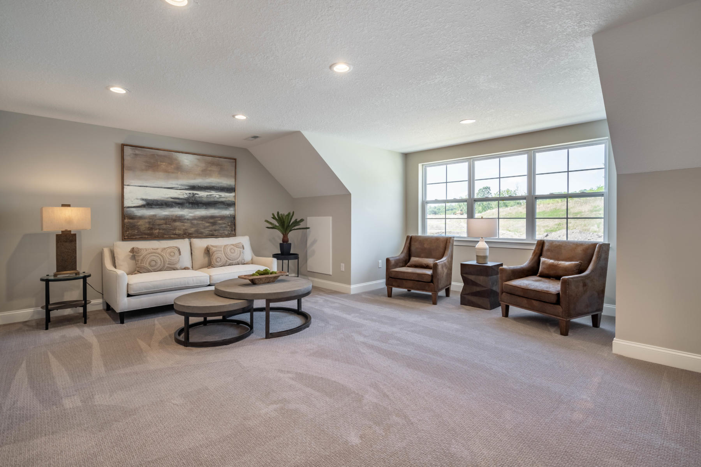
With comfort, convenience, and privacy top of mind, our low-maintenance luxury patio homes provide residents with the features they require and the style they desire. Add your personal touch to truly make your dream house your forever home by choosing from a wide range of expertly selected design options and finishes at our Canonsburg Design Center.
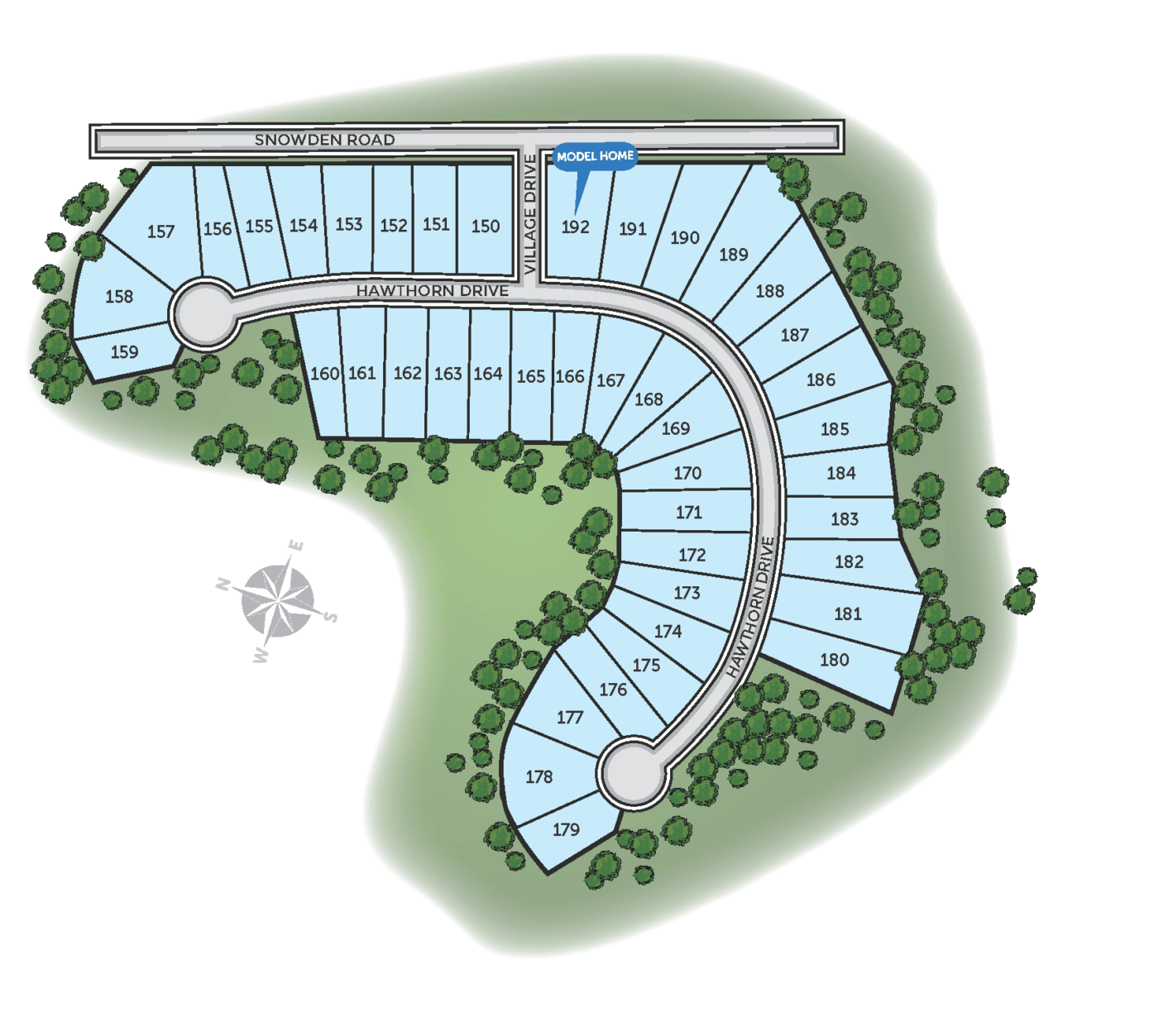
These homes offer open-concept floor plans, spacious owner’s suites, and modern finishes for a comfortable yet stylish lifestyle. With options for flex spaces, sunrooms, and private courtyards, Villas of South Park blends elegance and practicality in a vibrant, low-maintenance community.
Villas of South Park offers a fresh approach to easy, sophisticated living, with homes designed for both style and convenience. Smart layouts maximize natural light and flow, while high-quality materials and thoughtful details enhance everyday comfort. The community fosters a relaxed, low-maintenance lifestyle, perfect for those looking to downsize without compromise. Download the Included Features Brochure to see more!
Take a virtual tour of our Torino Model Home* to explore its thoughtfully designed homes from the comfort of your own space. Walk through the open-concept layouts, stylish finishes, and inviting outdoor areas at your own pace!
*Virtual tour may be from a model built in a different community and purely representative of a floor plan available in this community.
We'll get back to you right away with answers to your questions.